Church Cottage
Church Cottage, Henllys, Cwmbran, Torfaen, NP44 7AU
Guide Price 650,000 - 675,000
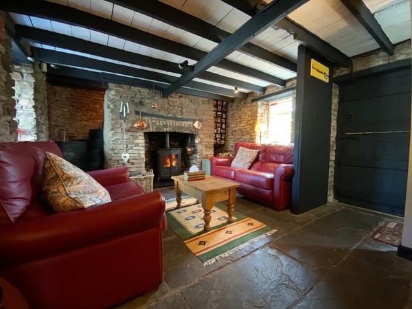
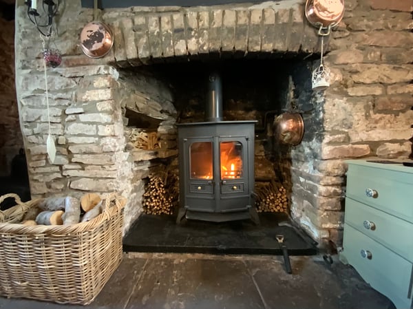
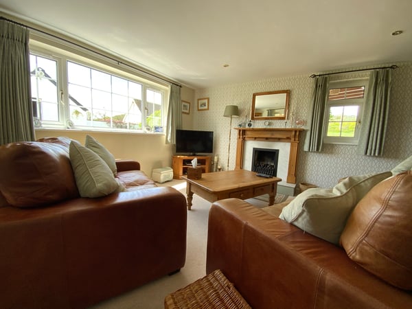
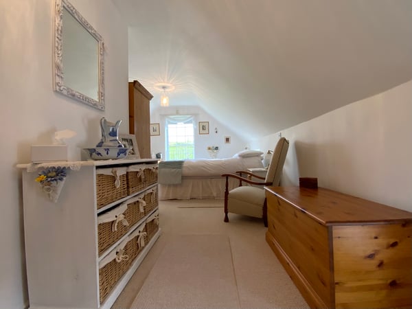
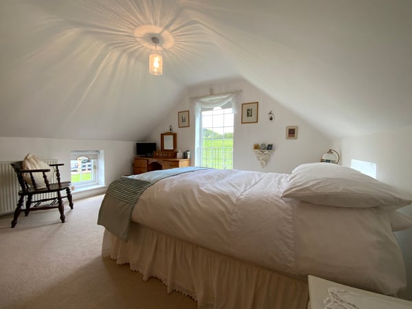
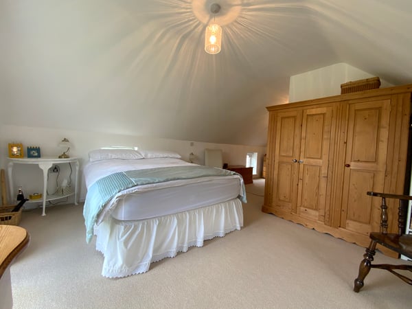
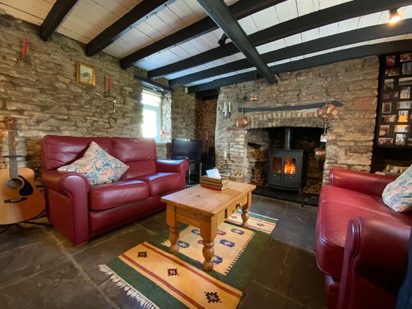
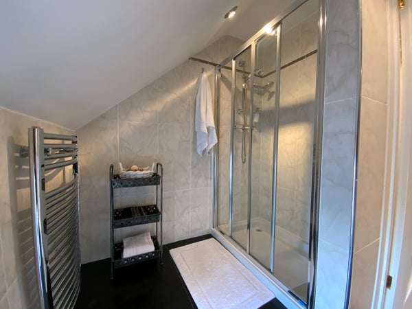
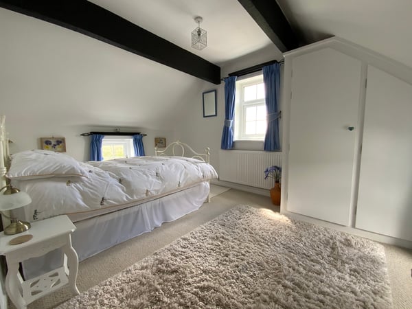
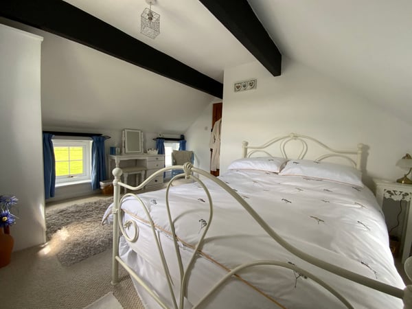
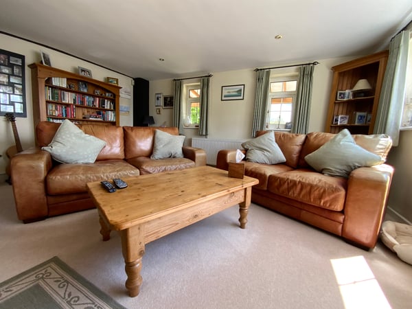
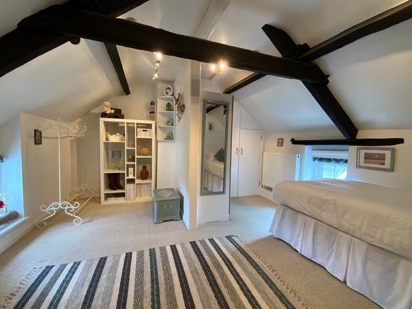
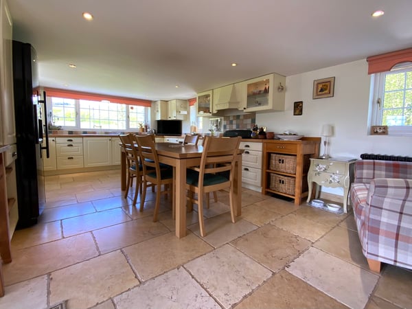
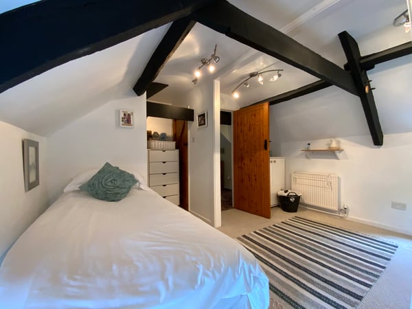
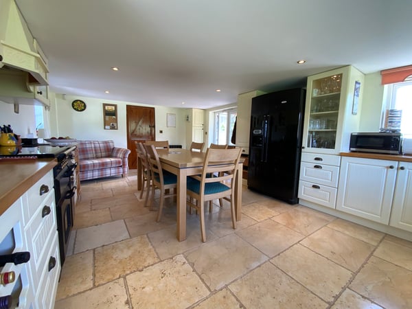
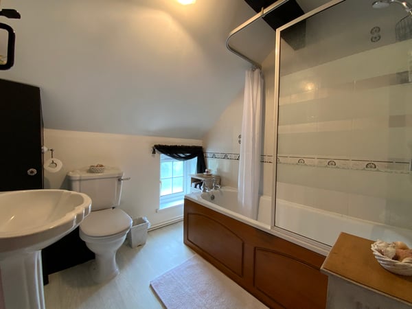
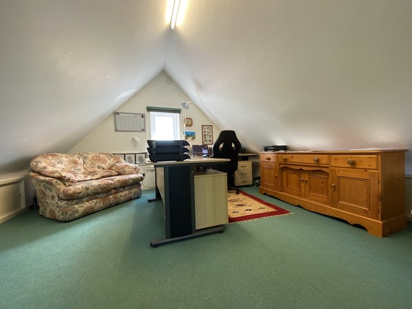
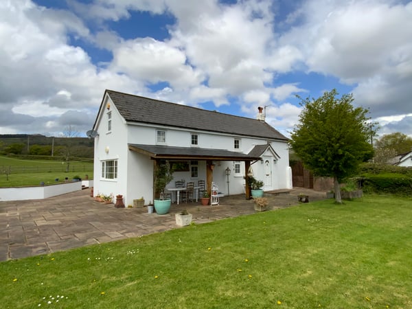
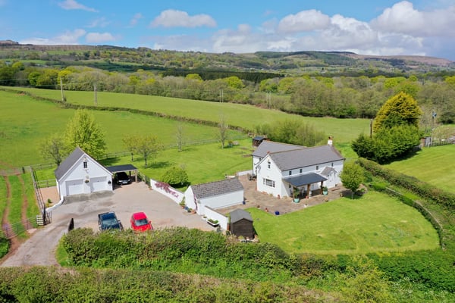
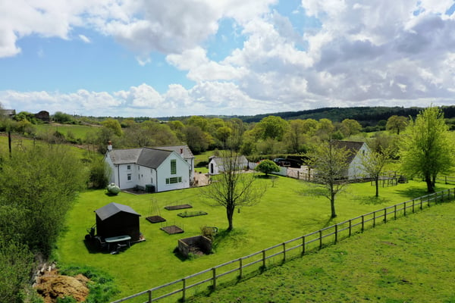
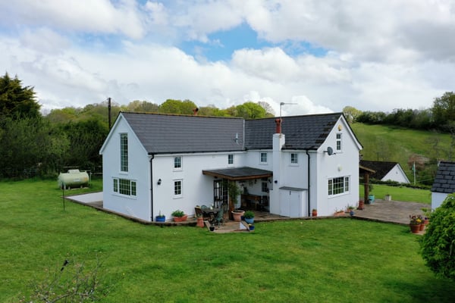
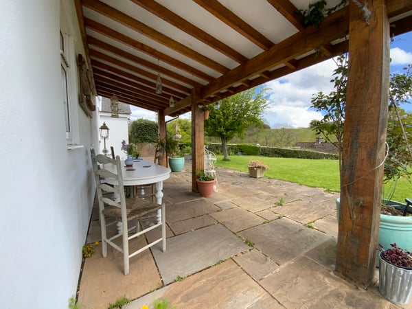
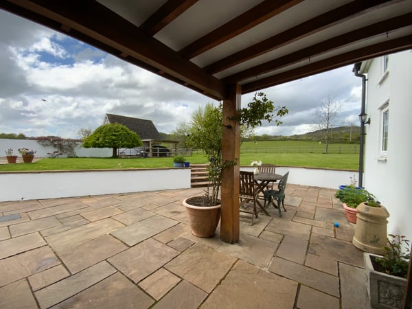
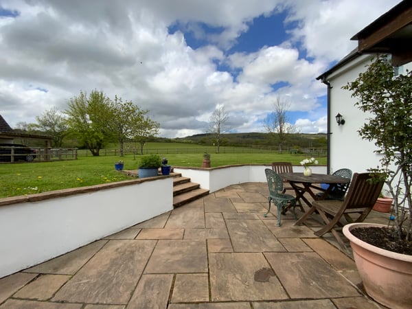
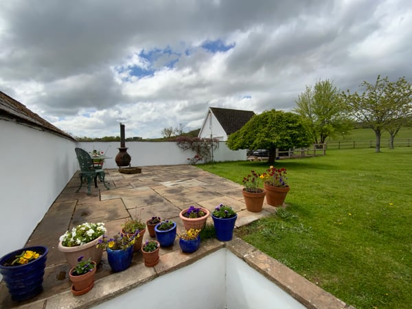
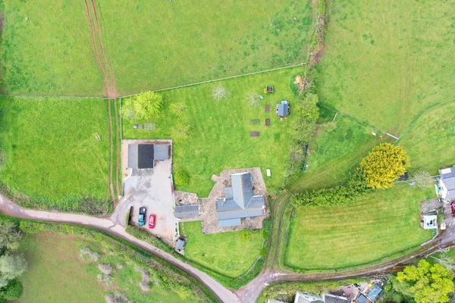
Description
** GUIDE PRICE £650,000 - £675,000 ** Found amongst rolling hills and farmland this idyllic setting is just circa 5 miles from the M4 and superb commuter links. The original cottage, believed to date back over 200 years retains much of its character and charm alongside modern additions, creating a lovely family home. Currently three double bedrooms, the third bedroom was once two single bedrooms.
Superb walks through the local countryside including the Henllys circular walk and Twmbarlwm are on the doorstep. Within 4 miles is Cwmbran town centre offering shopping facilities, coffee shops, eateries and leisure facilities.
Available for the first time in 34 years this is a rare opportunity to purchase a stand alone superb family home.
A five bar gate leads to an extensive gravel parking area with detached double garage and carport to the side. A small gate leads through a rendered wall into the gardens. An oak and slate pitched open porch leads to the front door.
A stone porch with stable door takes you through to the cosy open plan sitting room. The exposed stone walls, old ship beams and flagstone floor are all part of the original cottage. To one wall a brick and stone inglenook style fireplace houses a Charnwood multi fuel burner, the old stone stairwell curves behind the fireplace. A more modern turning staircase leads to the first floor beneath which is a pantry style cupboard. Doors lead to both the kitchen/breakfast room and formal lounge.
Steps lead down into the triple aspect lounge. A light and airy room with views from every window. A living flame, gas fire sits in a marble surround with decorative wooden mantel.
Again, triple aspect the kitchen/breakfast room features French doors to the garden and views across to Twmbarlwm. An extensive range of wall and base units with wooden work surfaces incorporates drawers, display units, wine rack, dual bowl ceramic sink, dishwasher and extractor hood. There is space for an American style fridge/freezer and electric Rangemaster oven. Limestone style flagstone floor and ornate period radiators.
Turning staircase features windows to the front and exposed ceiling beams. A built in double storage cupboard is on the landing.
Master bedroom is triple aspect with a feature picture window and part sloped ceilings. The ensuite is fully tiled with low level window, large walk in shower, pedestal sink, low level w.c, heated towel rail and slate tiled floor.
Bedroom two is also triple aspect with part sloped ceilings and exposed beams, built in wardrobe.
Bedroom three is dual aspect with part sloped ceilings, exposed beams and airing cupboard. Originally two rooms, both entrance doors remain. The dividing wall could easily be reinstated to once again create four bedrooms.
The part tiled family bathroom features a Mira shower over the bath, low level w.c, pedestal sink, heated towel rail, part sloped ceilings and exposed beams.
Outside an Indian stone patio wraps around the house. Steps lead up to level lawns and further patio area. Various fruit trees include sweet chestnut, apple, cherry and pear. Within the grounds is a pitched stone building with doors either end currently used as a utility. In here is a w.c, there is ample space for a washing machine, tumble dryer, freezer, further appliances and general storage. Two additional sheds also provide storage.
Above the detached double garage is a self-contained office with telephone line and eaves storage. The garage also features power and light.
* Purchasers should note a public footpath runs in a straight line along the far edge of the garden, parallel to the neighbouring field *
Details
Features
** GUIDE PRICE £650,000 - £675,000 **
DETACHED DOUBLE GARAGE
SELF CONTAINED OFFICE
IDYLLIC RURAL LOCATION
CLOSE TO LOCAL AMENITIES
COSY CHARACTER COTTAGE
3 BEDROOMS
3 RECEPTION ROOMS
TRIPLE ASPECT KITCHEN WITH VIEWS
EXTENSIVE PARKING
